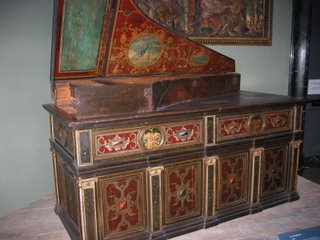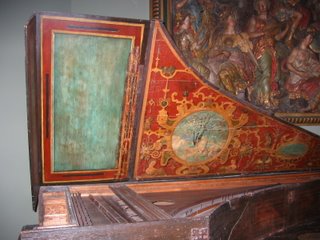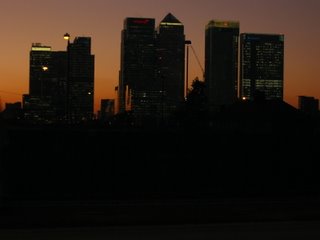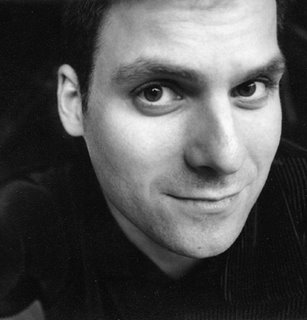I wrote my fourth essay about the claviorgan of 1579 in the Victoria and Albert Museum, made in the English workshop of Ludowijk Theewes, a Flemish immigrant to London. For those who don't know (and I didn't until a few weeks ago) a claviorgan is a combination of a harpsichord and an organ. In the pictures below, the harpsichord is the 'wing-shaped' object with its lid open. Not much survives except the outer case. My job was to describe the materials, construction, and decoration, sources for the designs, and Continental influences.
The main reason I've posted this is to give a context for something I got to do that was really exciting. In the course of researching the sources for the iconography on the harpsichord's lid, I got to look through a calligraphy book called Exercitatio Alphabetica by Clémens Perret, printed in Antwerp in 1569. So I got to page through this actual printed, intricately illustrated book from 1569 in the V&A Library. Of course, it had to be done within sight of the 'invigilation desk.' My description of the lid is below the pictures.
(click an image to enlarge)


The decoration of the harpsichord case is dominated by the painted details on the underside of the lid which, when opened, displays an integrated programme of classical and mannerist elements. The lid is divided visually into two sections: to the left is a plain, vertical rectangle painted bluish-green and framed in red, perhaps in preparation for a decorative scheme that remains forever uncompleted. Tracing the painted frame’s inner and outer perimetres are two slender yellow mouldings, and centred within it on all sides are four narrow, rectangular bars painted in black. Whilst all of these bars may have been intended to receive further ornamentation and inscriptions of some kind, only one, running vertically along the right-hand side, is complete; surrounded by painted strapwork made to imitate brass, it has become a plaque bearing the inscription ‘LODOWICUS • THEEWES • ME • FESIT • 1579.’
The second portion of the lid, the triangular area to the right, is much more complex, and can be broken down into three primary elements. First is a red background, bespeckled with painted, irregular holes to create the appearance of porosity. Next, and illusionistically positioned atop this, has been painted an asymmetrical strapwork frame, a substructure of curled and pierced brass supporting two pictorial cartouches and populated with various flora, fauna, and grotesques. Thirdly are the idyllic contents of the cartouches themselves: the large, round image to the left depicts Orpheus charming the animals in a scene from Ovid’s
Metamorphoses, and to the right, a much smaller oval contains a bucolic, though quite faded, landscape.
Visually less prominent but symbolically significant are the individual figural elements supported within the painted framework, including three monkeys, pairs each of sphinxes, birds, flaming grenades, and human and animal masks; gems, a vase of flowers, a winged snake, and beribboned festoons of fruits and leaves. On the sides of the case, concentric rectangles have been tooled into the leather in a possible attempt to imitate wooden mouldings, whilst the soundboard shows traces of floral decoration.
Labels: Antwerp, calligraphy, cartouche, claviorgan, Continental, decoration, English, essay, Flemish, harpsichord, iconography, instrument, Metamorphoses, organ, Orpheus, Ovid, sources, strapwork, Theewes




















